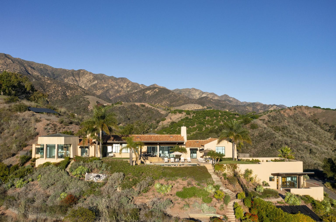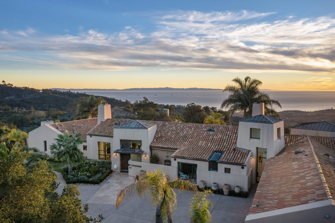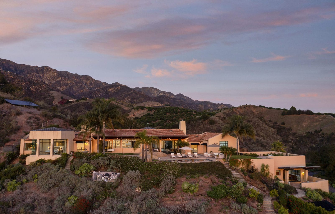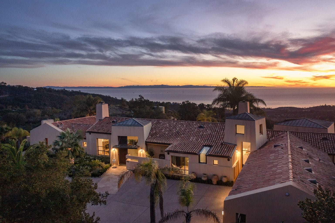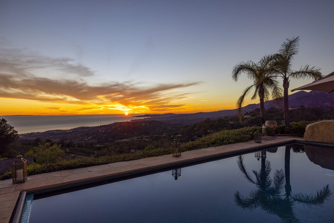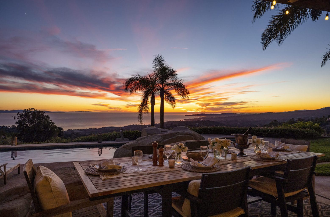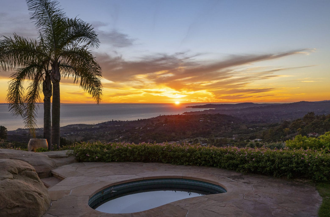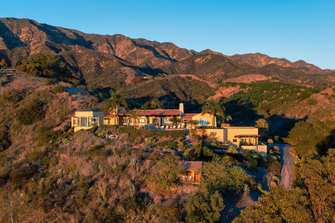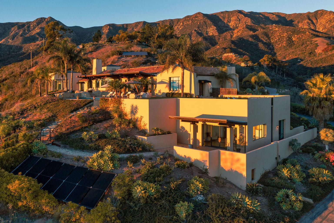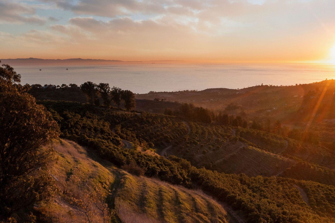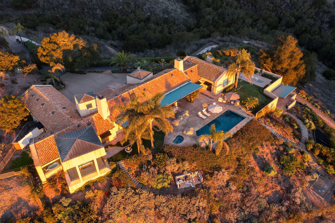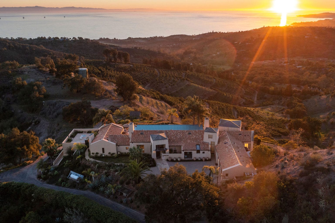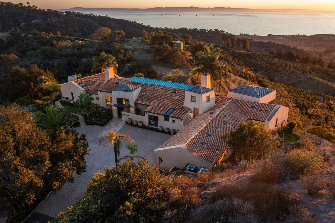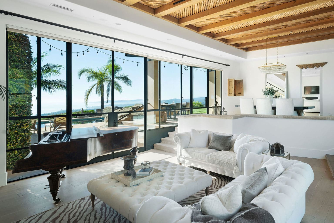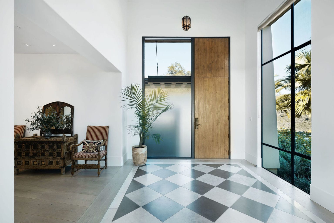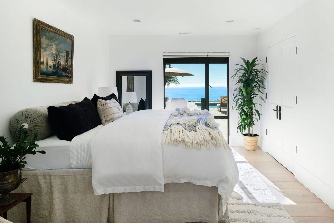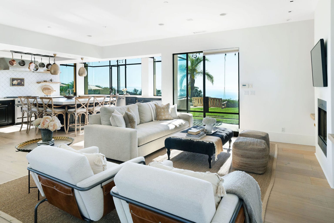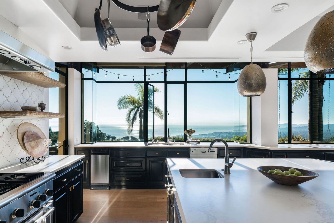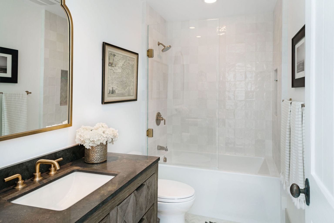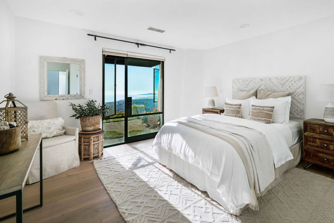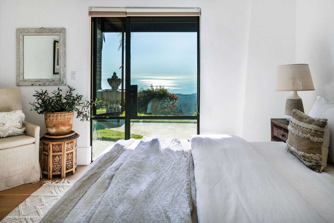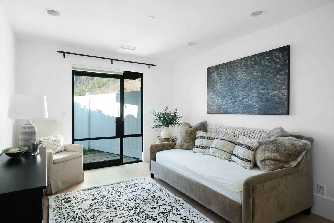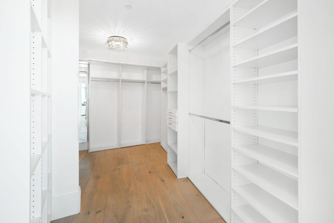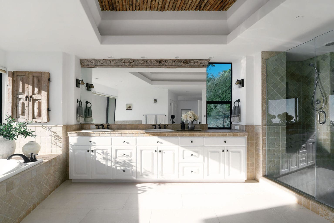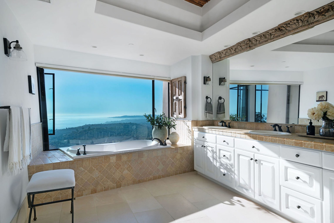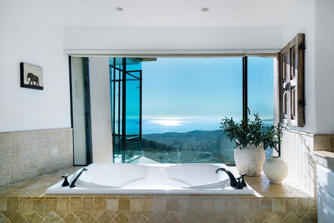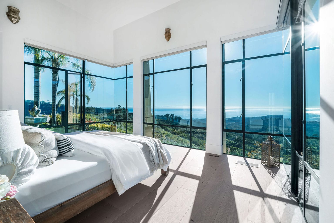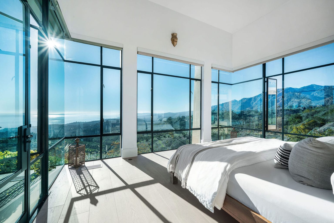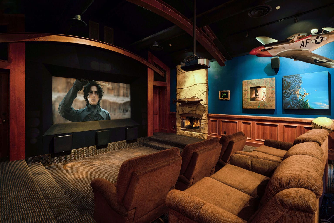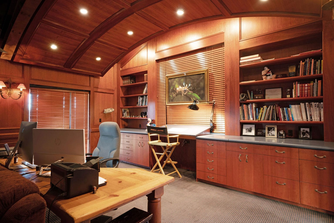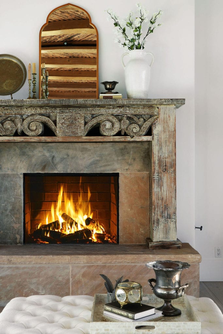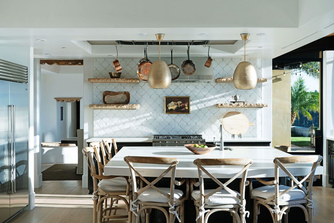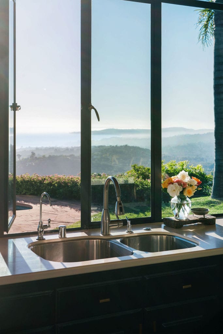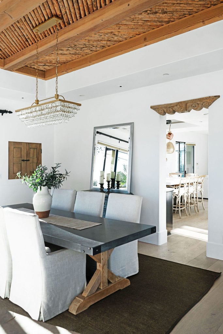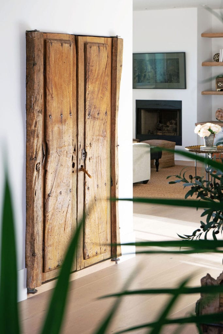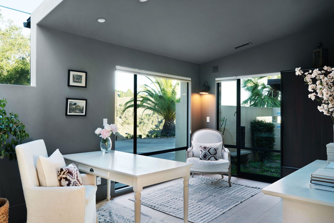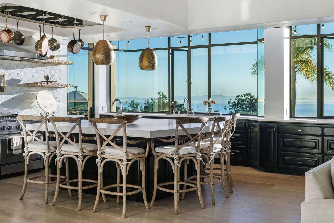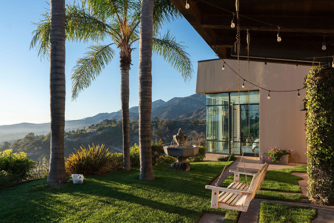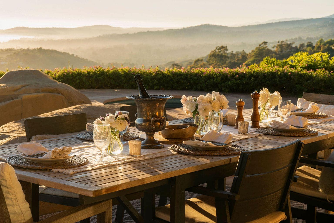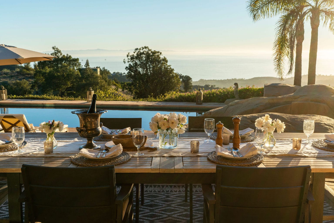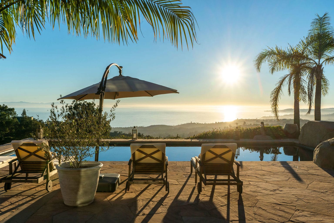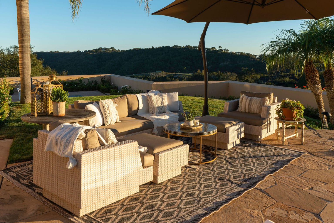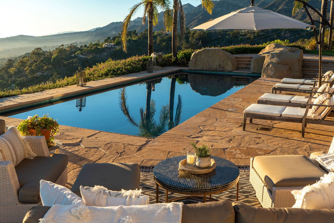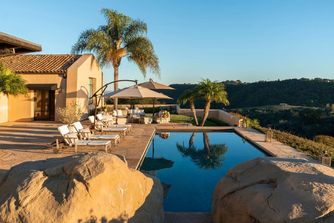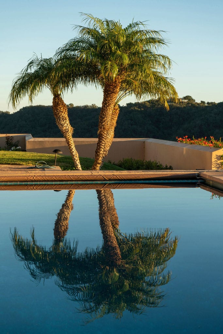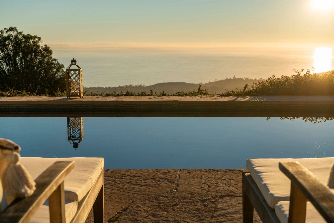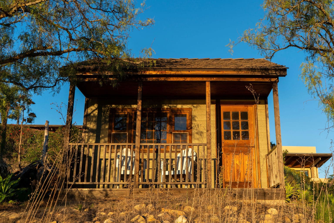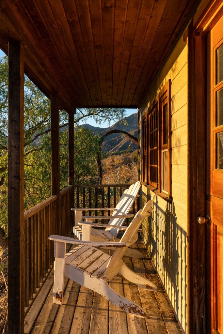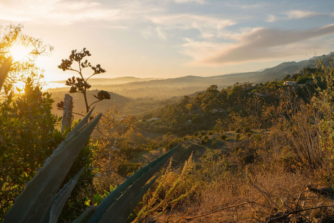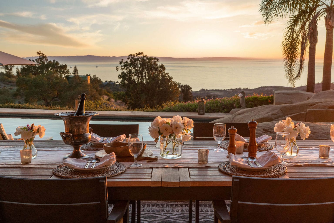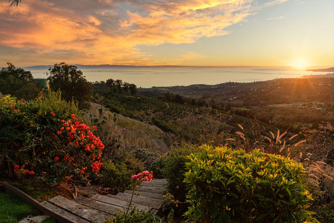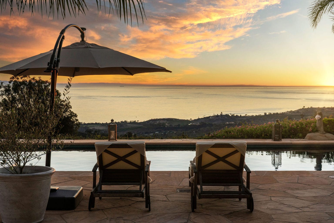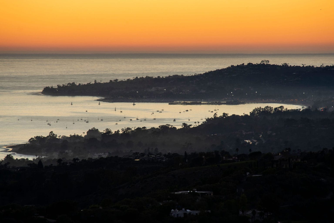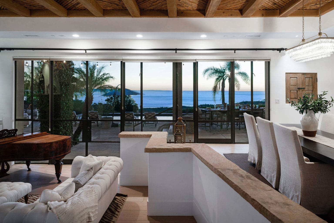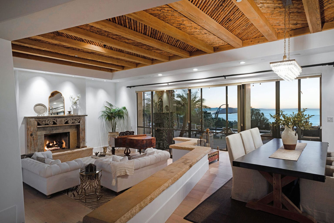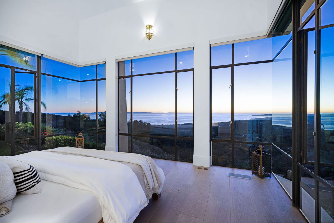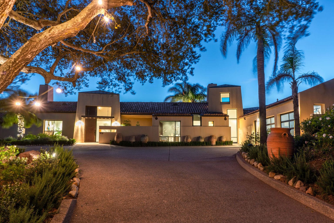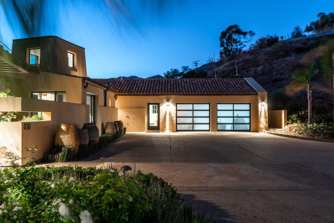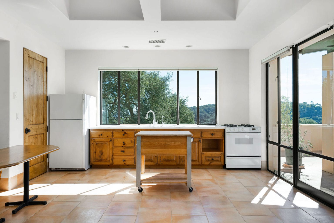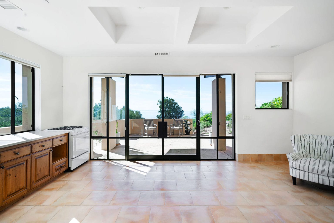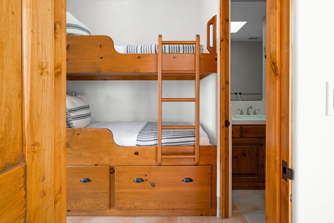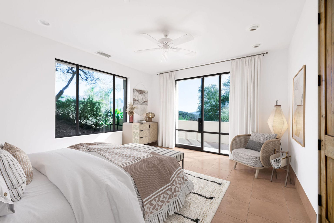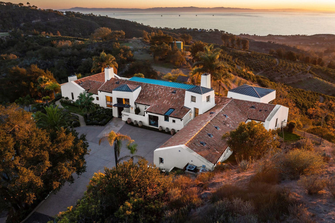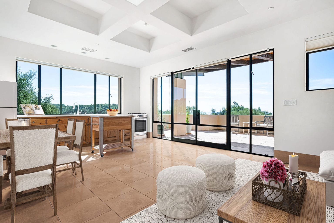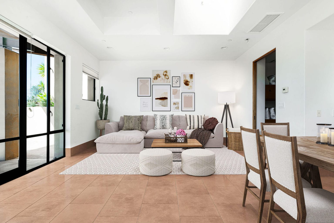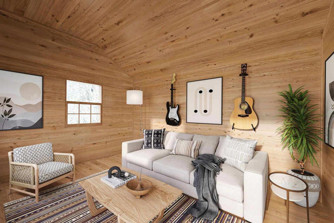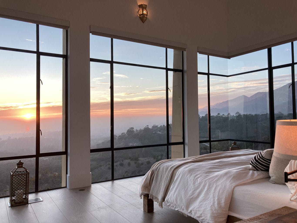Acres +/-
Square Feet +/-
Bedrooms
Bathrooms
Guest House
Private and Serene Coastal View Estate
A rare opportunity to have it all. Private and stunning, clean-lined architectural 4 bedroom 4 bathroom main house plus guest house perfectly sited on 25 silent acres of deer meadows and horse trails winding through hidden oak groves of Toro canyon. Three hundred and sixty degrees of scenery reveal both front range vistas and coastal views from the mountains of Malibu to Santa Barbara’s harbor lights.
The main house features a voluminous open-plan living and dining room with a fireplace and a custom Balinese style wood ceiling contrasting crisp white walls and French Oak wide plank flooring. Moroccan and Egyptian lanterns, sconces, and fixtures are featured throughout the home. The chef's kitchen is oriented to take in the views, featuring SubZero and Thermador appliances and an adjoining family room area with a fireplace. Steel-framed glass doors lead to the outdoor entertaining area with a solar heated pool and spa, dining and lounge areas, and mature, lush landscaping.
The primary bedroom is an architectural masterpiece with floor-to-ceiling windows on three sides accompanied by remote-controlled shades to provide a high degree of adjustability for direct/filtered light and privacy. Watch the sunrise from the comfort of bed and marvel in the show of meteor showers, stars, planets, and city lights. A large bathroom with spa tub takes advantage of the vistas; the suite also includes a large walk-in closet. Three additional bedrooms, a large laundry room, and a home theater with plush seating, projector, surround sound, and Cat5 wiring complete the features of the main house.
A separate guest house with a full kitchen, living room, bathroom, and built-in bunk beds has its own driveway access and views for guests to enjoy. Additional features of the property include a writer’s cabin, trails leading to glens, meadows, forests, and a creek in the valley below the home.
Located within minutes to the villages of Montecito, Summerland, and Carpinteria, this estate provides the perfect refuge from the outside world. #810ToroCanyon
Location
Sited within the surrounding natural environs of Toro Canyon, this private and serene coastal view estate provides the perfect refuge from the outside world. Peerless panoramic coastal views, trails leading to glens, meadows, forests, and a creek below the home all located within minutes to the villages of Montecito, Summerland, and Carpinteria.
Panoramic Views
Steel-framed glass doors lead to the outdoor entertaining area with a solar heated pool and spa, dining and lounge areas, and mature, lush landscaping. Unobstructed and inspiring views of the Pacific, Channel Islands, harbor, Santa Ynez mountains, and city lights, are enjoyed from most rooms of the house.
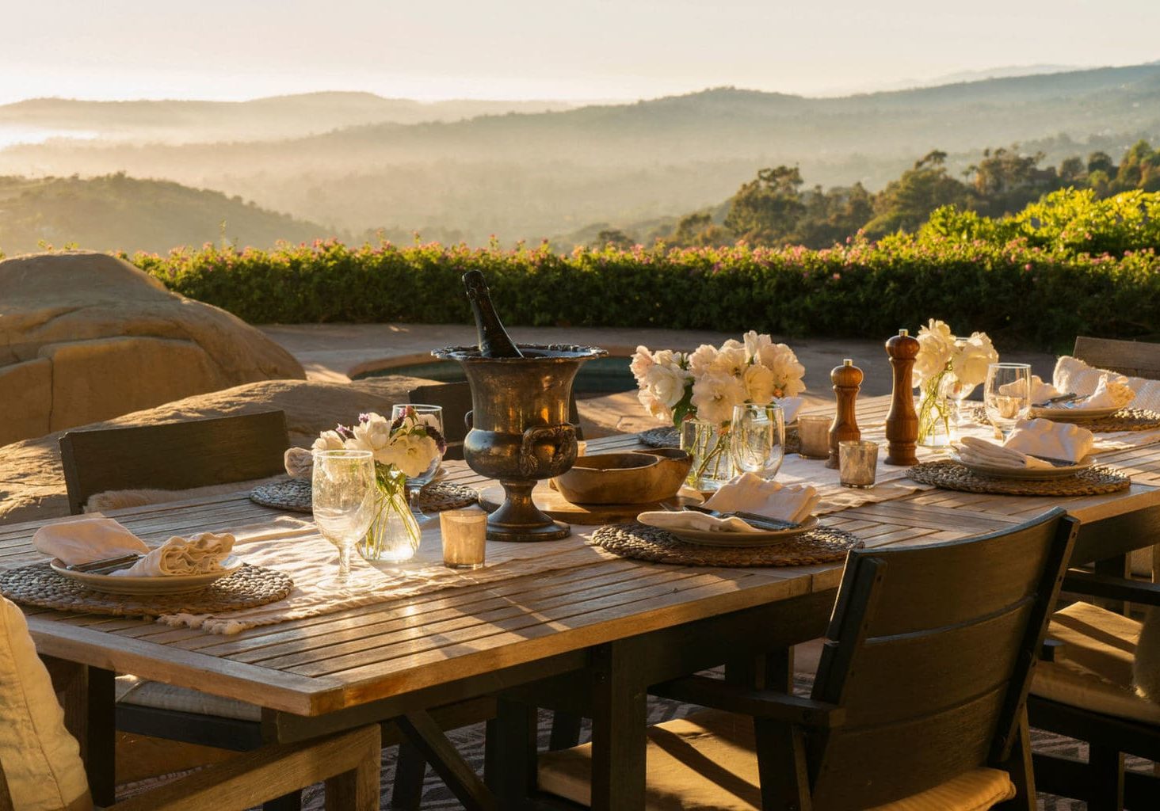
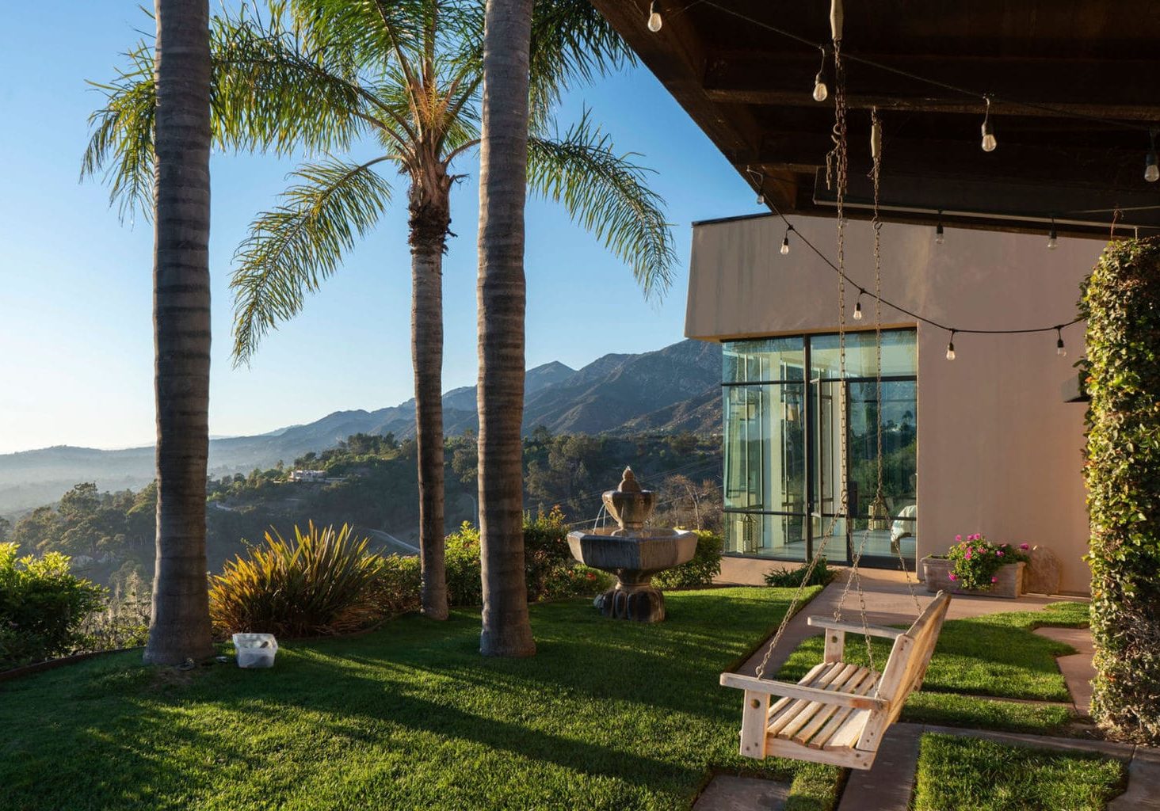
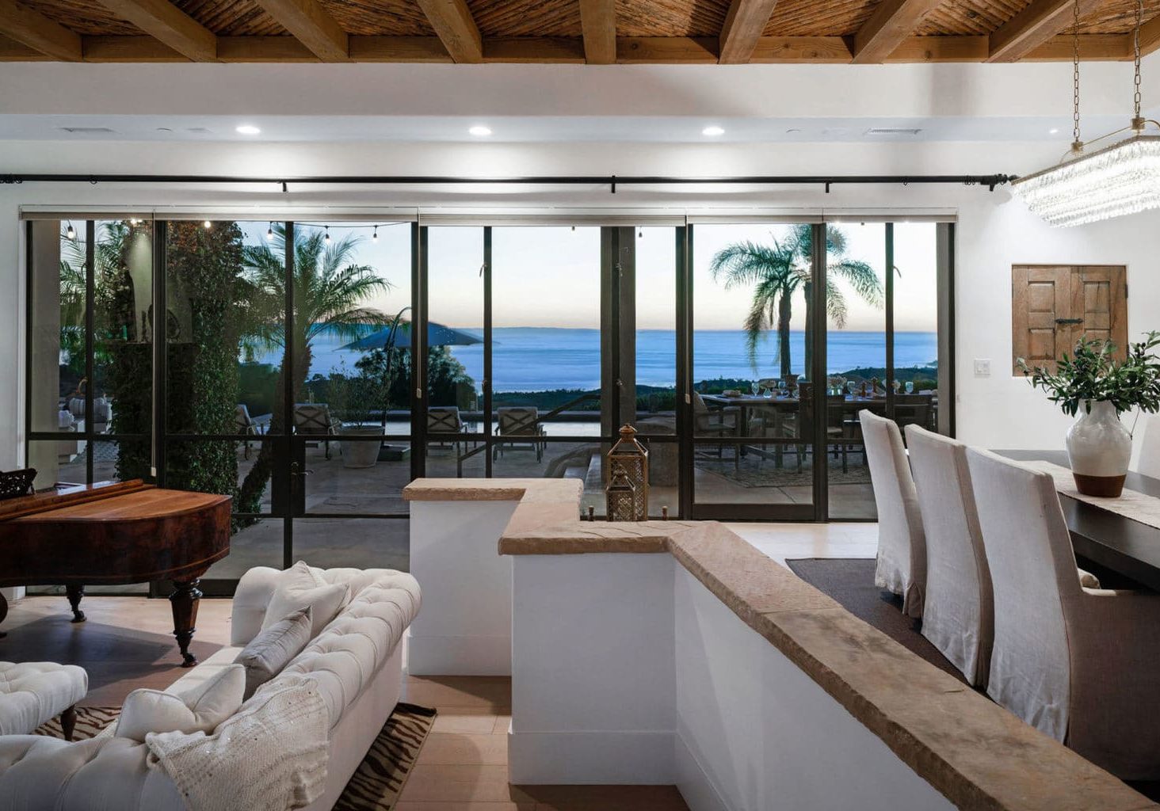
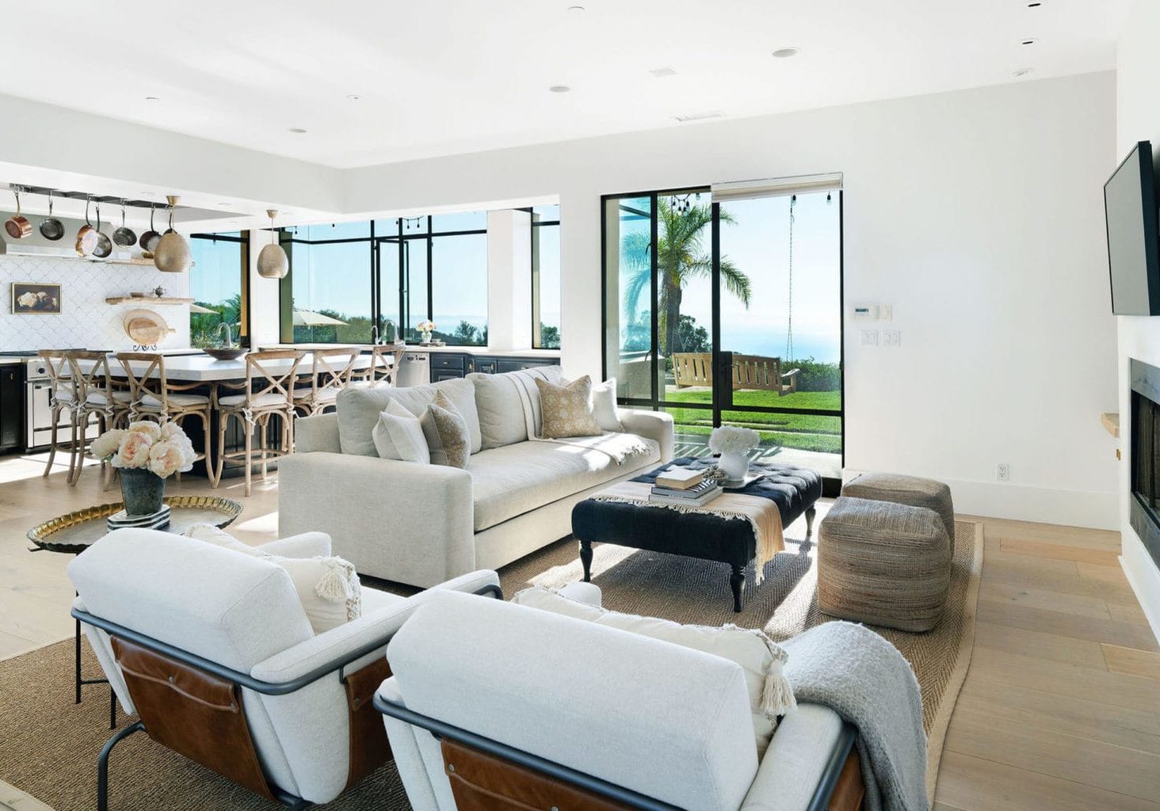
Casual Luxury Living
Interior comforts meet exterior splendor with a voluminous open-plan living and dining room graced by natural light streaming through ceiling to floor glass doors, unveiling panoramic ocean and mountains views. Custom Balinese style wood ceilings contrast crisp white walls and French Oak wide plank flooring. Moroccan and Egyptian lanterns, sconces, and fixtures are featured throughout the home.
Primary Suite
The primary bedroom is an incredible architectural masterpiece with floor-to-ceiling windows on three sides with remote controlled shades. Watch the sunrise from the comfort of your bed and marvel in the show of meteor showers, stars, planets, and city lights. A large bathroom with spa tub takes advantage of the vistas; the suite also includes a large walk-in closet.
Chef’s Kitchen
The chef's kitchen is oriented to take in the views. Featuring SubZero and Thermador appliances, an oversized Ceasarstone top kitchen island, handcrafted Tabarka terracotta backsplash tile, and an adjoining family room area with a fireplace.
Entertainer’s Dream
Built for a Pulitzer prize-winning author and artist in 2001 as a creative retreat, serenity abounds on this 25+/- acre parcel almost entirely isolated from the sights and sounds of neighboring properties. A home theater with plush seating, a projector, surround sound and Cat5 wiring complete the features of the main house.
Guest House
A separate guest house with a full kitchen, living room, bath, and built-in bunk beds has its own driveway access and views for guests to enjoy. Additional features of the property include a writer’s cabin, trails leading to glens, meadows, forests, and a creek in the valley below the home.
